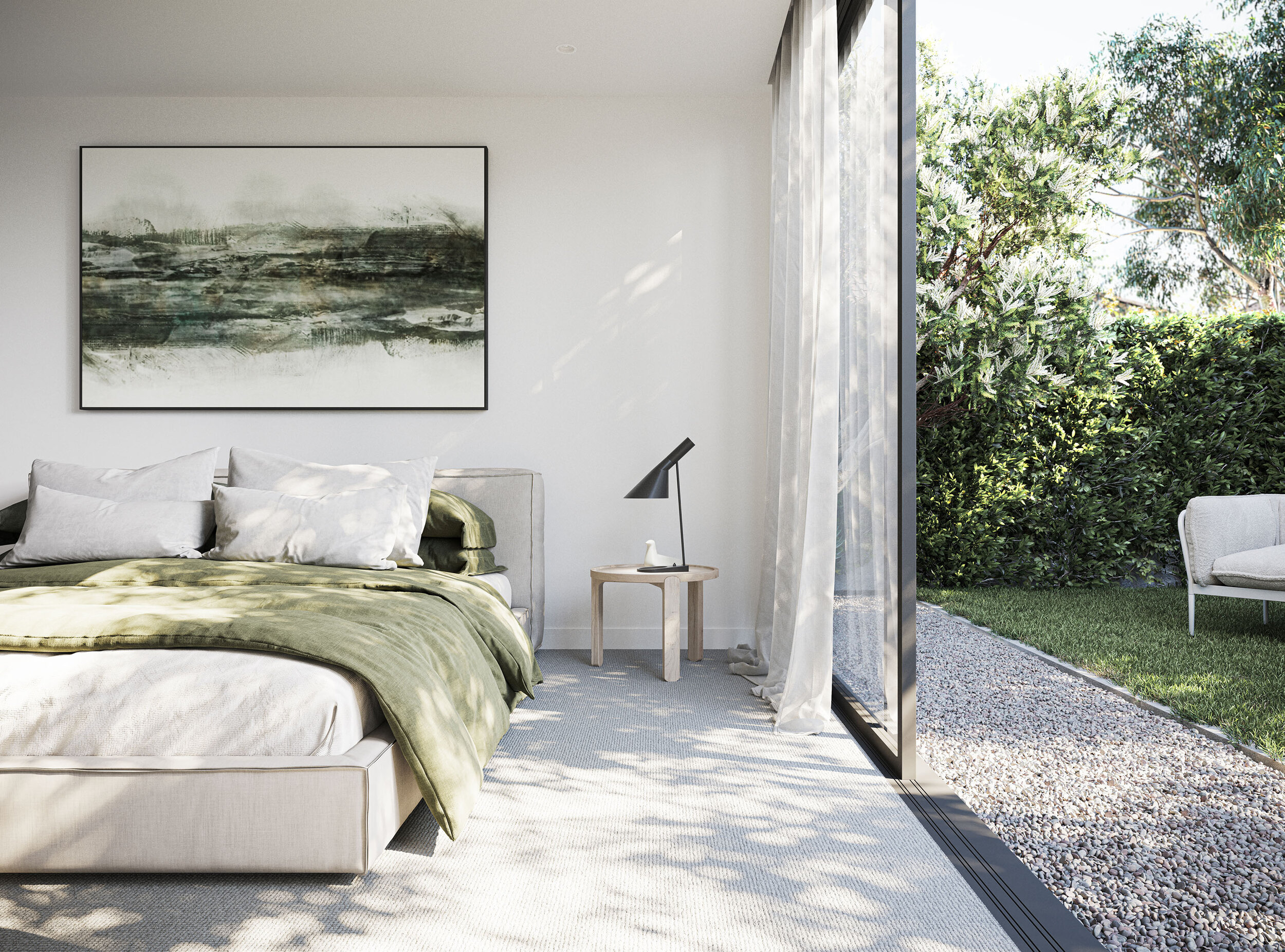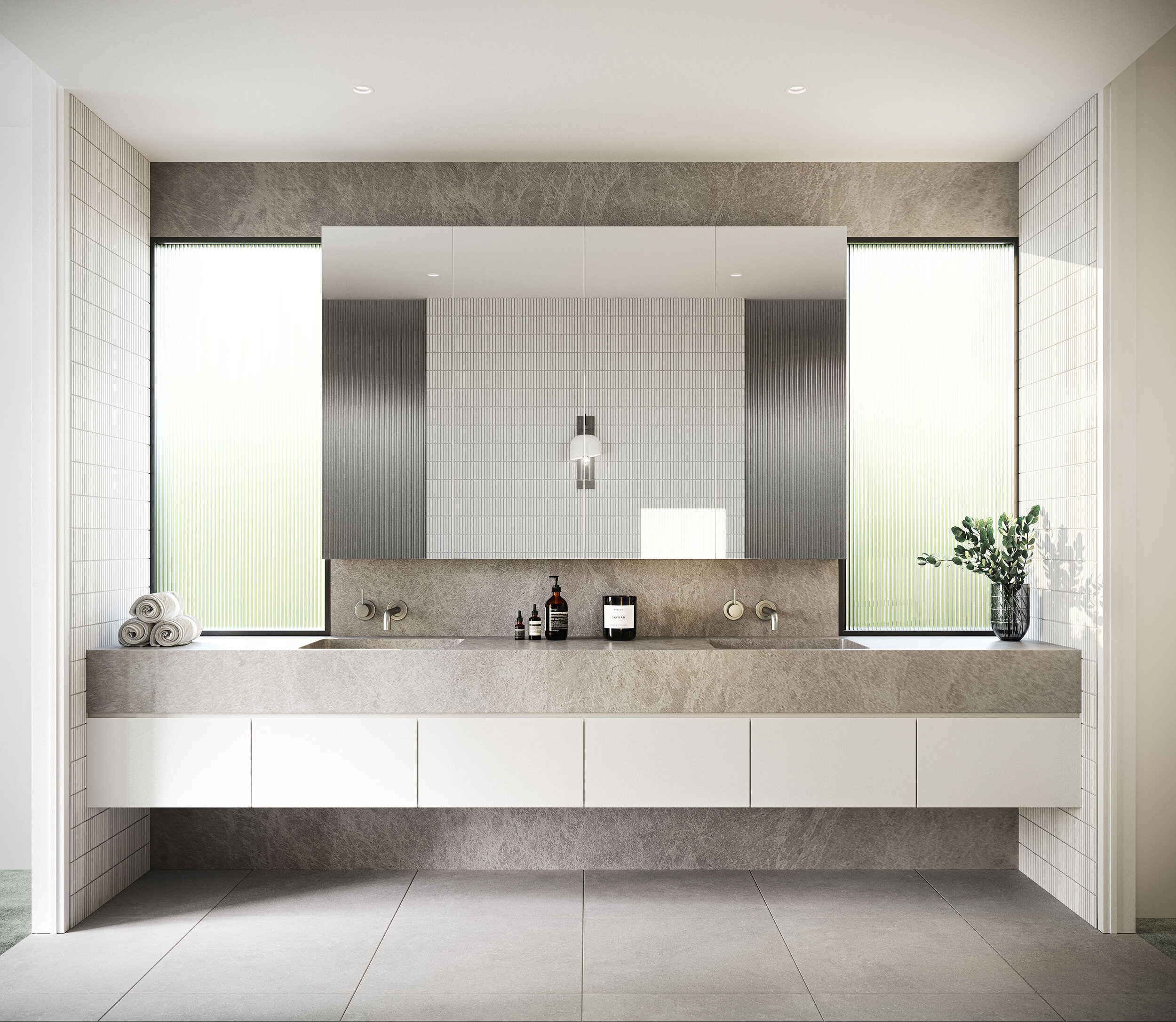
Hartwood | Kew
The site was purchased in late 2019 with plans and permit for 8 apartments. HART PMA believes that the existing design didn’t reflect the right size and quality for the local market. As result, the team proposed to redesign the whole project inside out with Cera Stribley Architects and Kay & Burton to deliver the right product with generous space and quality finishes.
Hartwood Project Details
Lots - 5 apartment units
Project value – $TBA
Project span– 36 Months
Architect – CS-A
Landscape Architect – Nathan Burkett
Builder – TBC
Sector – Residential
Council – Boroondara
Scope of Work
Redesign Proposal
Development Management
Capital Solutions

Building Facade

Building Entry

Private Open Space

Living Room

Bar

Direct Lift Access

Dining Room

Kitchen (Light Scheme)

Kitchen (Dark Scheme)

Bedroom

Walk-in Wadrobe

Curved Shower

Bathroom

Bathroom

Private Open Space
